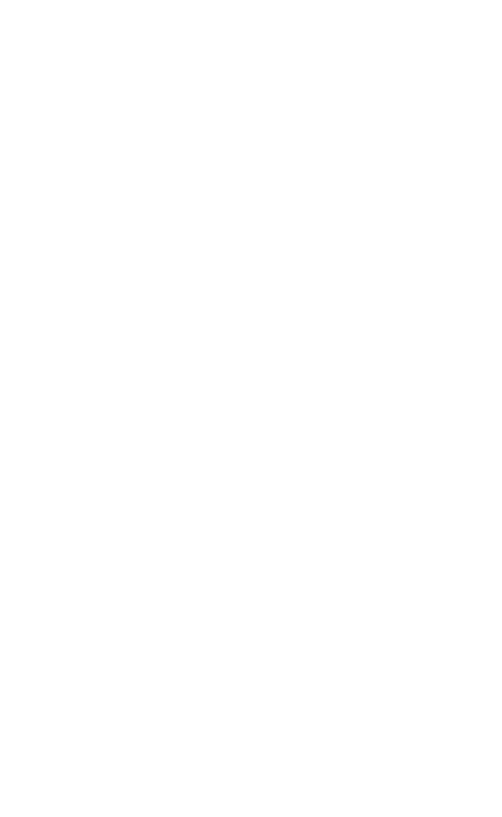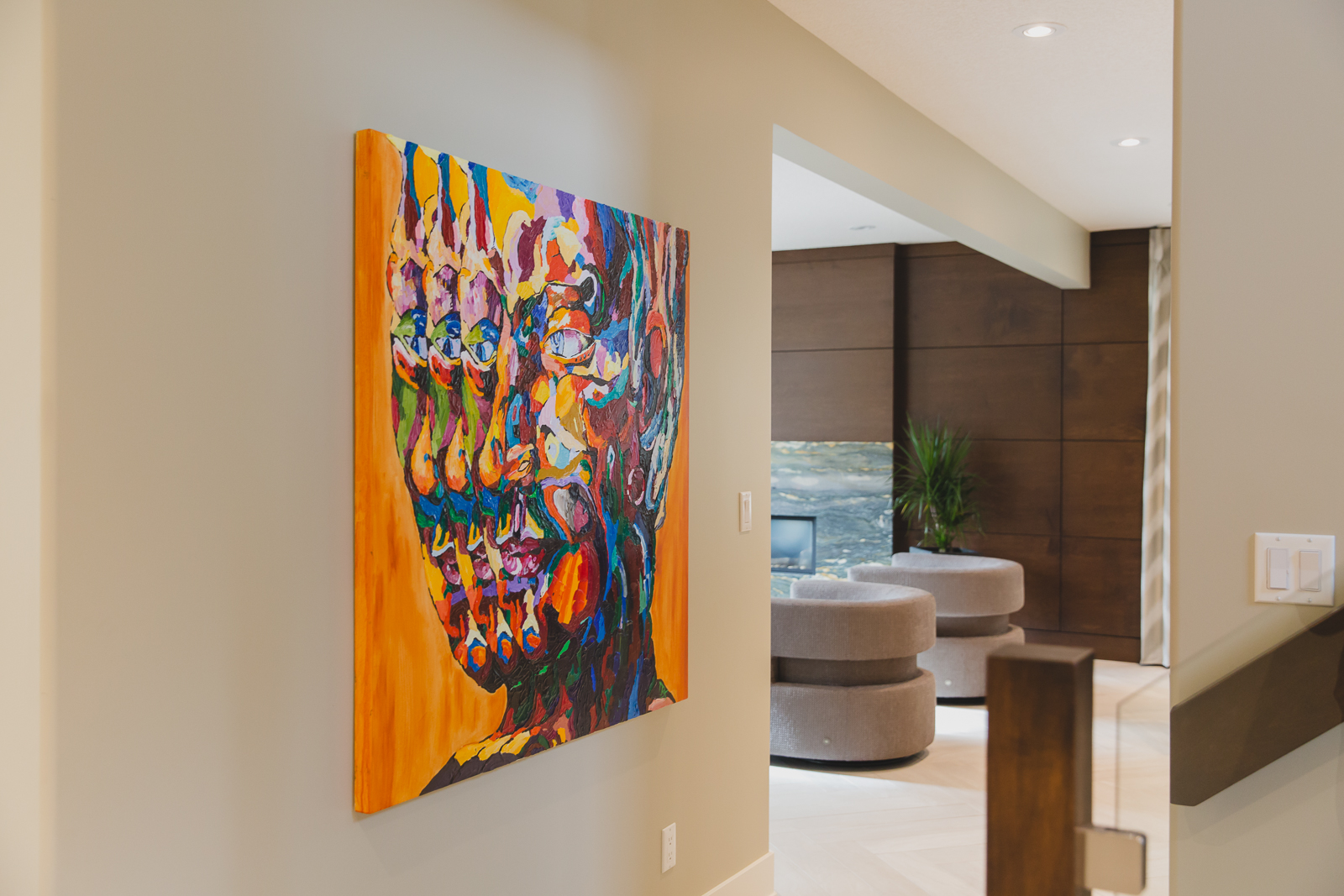Inside and Out
Have we mentioned we help busy professionals that can’t focus all of their time on a home transformation project? Well nothing went untouched in this full home remodel inside and out. Every wall on the main floor was removed or re-positioned to re-purpose the home from a child rearing focus to entertaining adult children and their growing families.
The desire for a larger kitchen with 2 dishwashers, a butler pantry, and private desk area for managing the household began the list. An expansive great room to host family musician recitals, together with a sophisticated dining room connected to the butler pantry was next. Expanded laundry and dream en-suite bathroom that make most hotel spas jealous topped the needs and wants.
Some of the most beautiful finishes we have ever worked with went into this stunner of a project, from the custom wood paneled and granite surround on the fireplace to the herringbone tile throughout the main floor to the multi-pendant light fixture over the foyer. What a joy to work on this project.
We completed this project with the addition of new custom furnishings, window treatments and décor throughout.
Client Testimonial
“We were so pleased with the re-design of the interior of our home and competency of the contractors, we engaged Flawless to update the look of the exterior of our home. Every morning, I walk into my new open concept kitchen/dining/living room and I marvel at how beautiful everything looks.”
D. Eustace
Gallery
How Did That Happen?
Every project relies on the proper planning. Here is just a glimpse of some of the work that goes into planning and a few before shots!

















