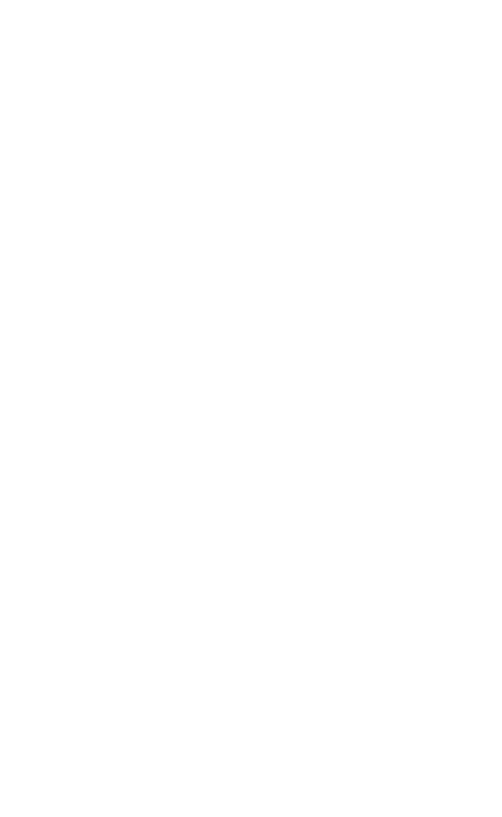Some projects we get to live vicariously through our clients. This was one of those projects.
With the last kid off to University, this couple decided to cool it up and move downtown into this penthouse loft right in the heart of the action. Moving from a suburban family home to a downtown condo requires some down-sizing, but not too much. Needing to add storage and style was the design mandate from the first meeting. This space lacked personality, privacy, function, and a place for all their stuff.
Delivering a new ‘masculine’ office, custom installed wine/coffee bar for entertaining, family room that doubles as a private guest room, and new master walk-in-closet changed the way many of these rooms had been used by the previous owner. Without question, the style and “cool factor” was elevated with new paint, lighting, custom built-ins, new furniture, and decor styling.
Client Testimonial
“Keith and Tracy have been a pleasure to work with both on the drafting side as well as the interior design. Their customer service and attention to detail has been outstanding whenever they are involved in a project. I recommend involving them in any project from start to finish.”
J. Brown
Gallery
What Did We Do?
We get it! It’s hard to tell what a designer did and did not do without seeing their design package and some before shots. Well here ya go!

















